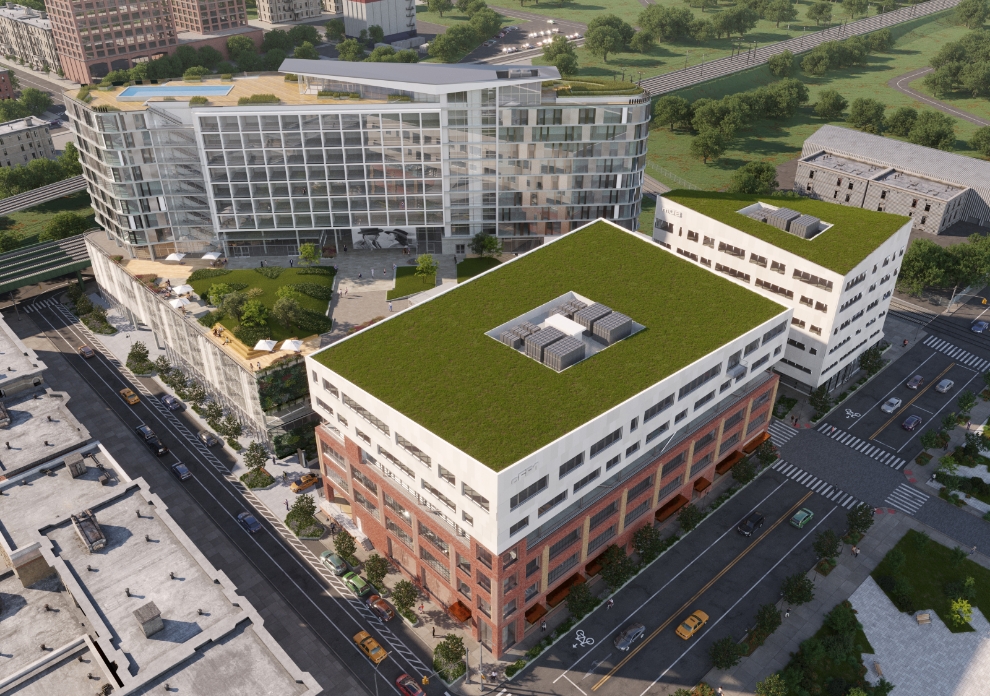Hoboken Approves Ambitious ‘The Boundary’ Mixed-Use Development
A plan to build over 500,000 square feet of live/work/play space along the Jersey City border that includes new public greenery, offices, retail, and residences can officially move forward following months of discussions on the sprawling proposal.
Read More

October 1, 2021
$120M NJ Project Gets Green Light
The mixed-use development will feature the first office construction on the Hudson River Gold Coast in more than a decade.
October 21, 2021
Hoboken Zoning Board Approves Mixed-Use Development At 50 Harrison Street In Hoboken, New Jersey
The Hoboken Zoning Board of Adjustment has approved The Boundary, a 500,000-square-foot mixed-use development at 50 Harrison Street in New Jersey. The project will expand Mission 50, an existing co-working facility, to a new height of six stories.
November 1, 2021
JDA taps Newmark as office leasing team for Hoboken, Jersey City project
The developer of a planned mixed-use project on the border of Hoboken and Jersey City has tapped Newmark as its leasing team for more than 100,000 square of new office space.
JDA Group LLC, a locally based firm, said the agency at what’s known as The Boundary will include 39,000 square feet of medical office space and 69,000 square feet of professional office space. Both components are part of a project that will total some 500,000 square feet, seeking to revitalize a former industrial neighborhood around 50 Harrison St. in Hoboken and 2 Hoboken Ave. in Jersey City.

A Vision For
The Boundary
The Boundary’s design embraces its surrounding landscape in both structure and materiality. Its layout highlights sight lines to the Palisades and New York City.
The Boundary will provide crucial ecological and infrastructural benefits to the area, alleviating long-standing flooding issues with integrated water collection and irrigation systems and
easing commuter congestion with space-efficient parking and traffic flow solutions. It is urban, pedestrian-oriented, and ecologically responsible.

